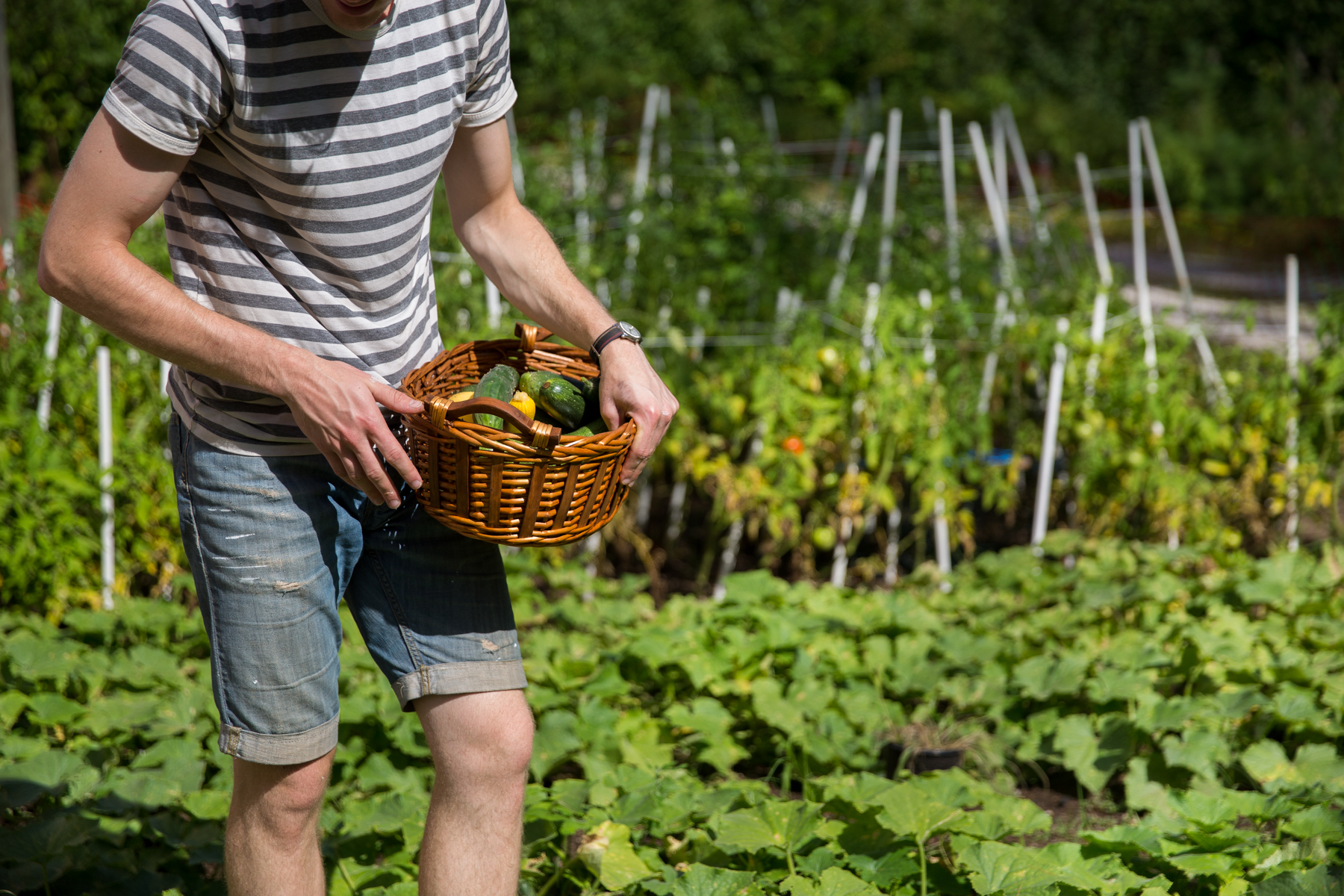FACILITIES
CAMPER VILLAGE
Beam Camper Village, built in 2008, consists of 9 wood-framed cabins (our ninth was built by our Senior Campers in 2010) and a large shower/toilet facility. We are extremely grateful to Standard Architects(Brooklyn, NY) and Buildwise Innovations (Northwood, NH) for the care, creativity and hard-work that went into the construction of all the new and renovated Beam facilities.
The cabins include built-in bunks and individual storage. Each cabin houses two counselors and no more than Thirteen campers. Each camper is allowed four shelves for clothing and other personal belongings.
The shower/toilet building is located within 40 feet of each cabin grouping and includes separate boys and girls areas, each with 8 toilets, 8 showers and 7 sinks.
The Beam Camper Village was constructed according to ADA Accessible Design standards.
DINING HALL
90-feet from end to end, with a massive fireplace and high ceilings our Dining Hall is the heartbeat of Beam. We gather at 8am, 12:30pm and 6:30pm every day to enjoy nourishing, well-balanced deliciousness served up by the wonderful kitchen staff. (The S’mores in the pictures above were not part of a meal, but an evening activity.) The Dining Hall also serves as a Domain and evening activity space.
WATERFRONT
Beam rests on two lakes, Big Willey, and Little Willey. We do our daily swimming from our beach and docks on Big Willey. We canoe and kayak on both Big and Little Willey. All of Beam’s Aquatic Activities are supervised by Waterfront Director Dan Barker. Dan and two additional Red Cross-Certified Lifeguards are on duty during our daily swims. On the second day of camp, each camper is tested for swimming proficiency and placed in an appropriate swim group, in order to ensure their safety. Domains lead by former waterfront director Holly Halvarson, and current waterfront director Dan Barker, such as long distance swimming, are also lead from the waterfront.
GROUNDS
It would have been enough to find 100 acres with two lakes. It would have been enough to find a place with a rich history of youth development. It would have been enough to find a place surrounded by 650 acres of forever-wild forest, streams and well-established trails. But for two Bebop lovers like Brian and Danny to find a place in the elbow of mountain called Parker, well, that’s something else.
Thanks to David Golann, Emily Wilson and Danny Kahn for incredible photography.












